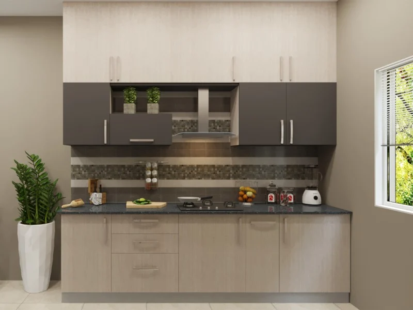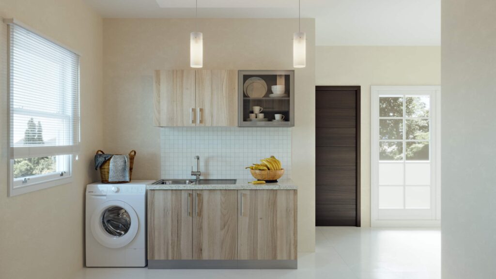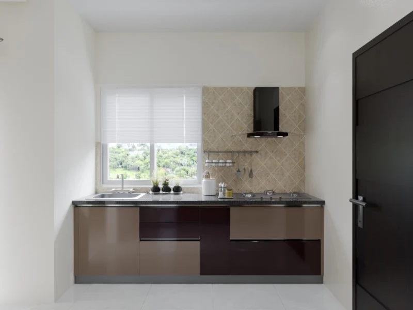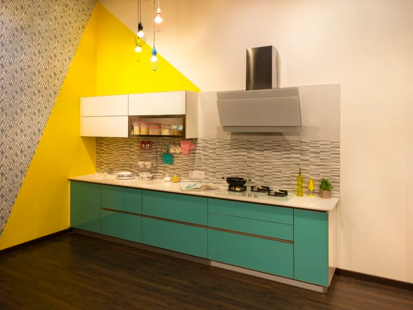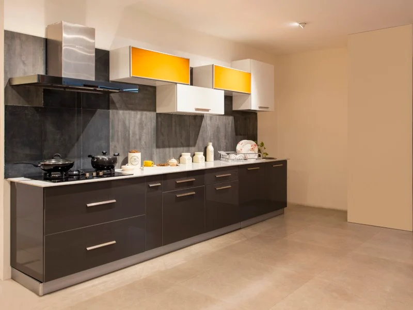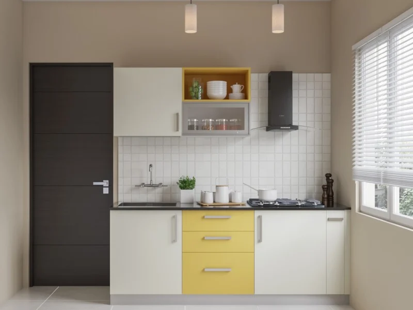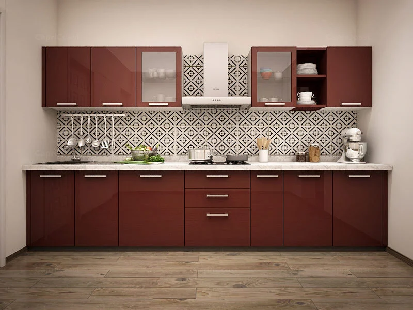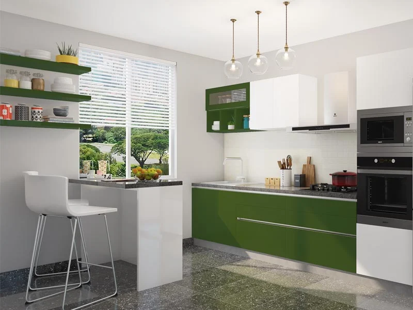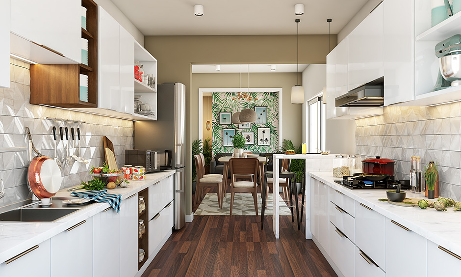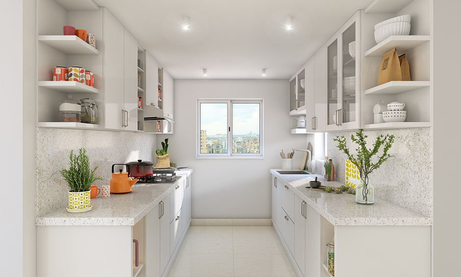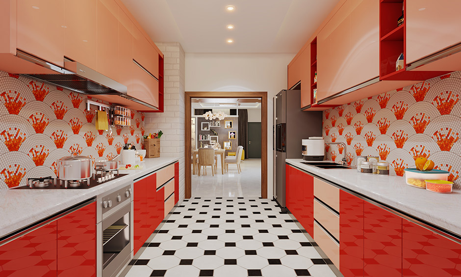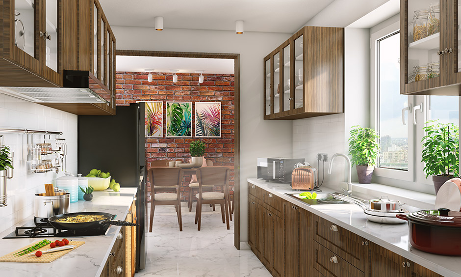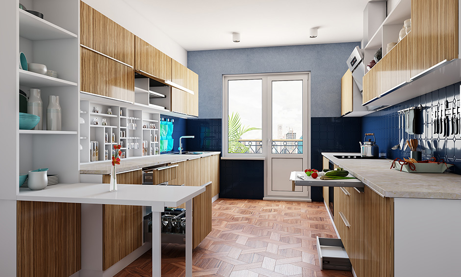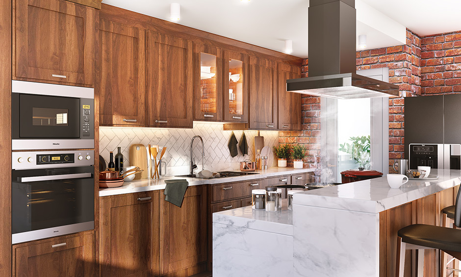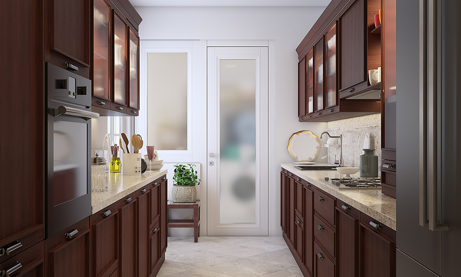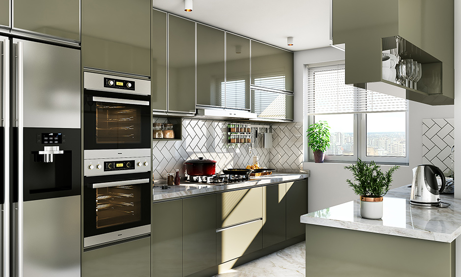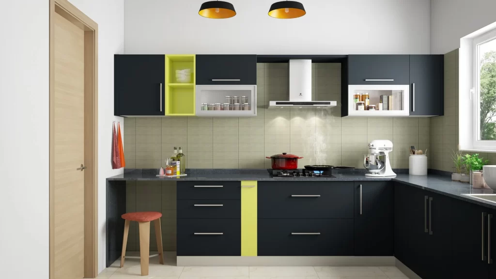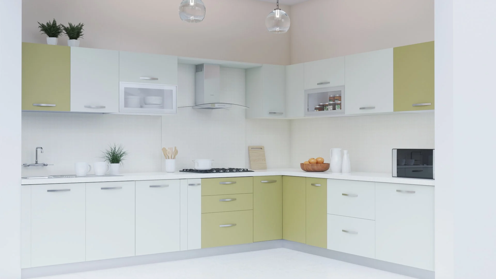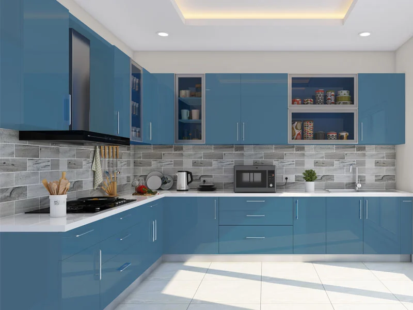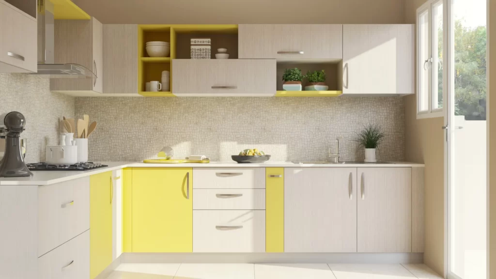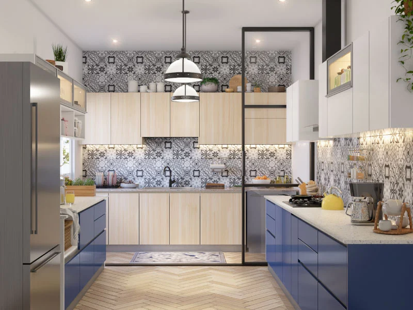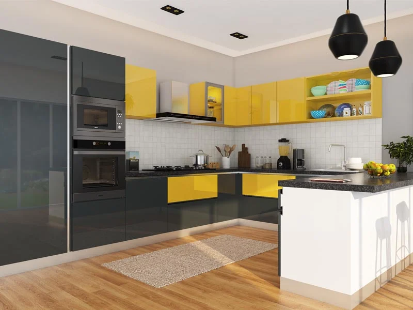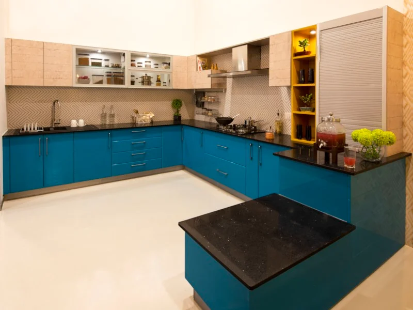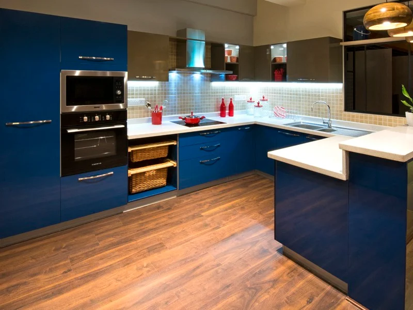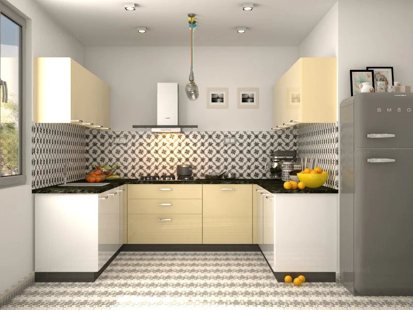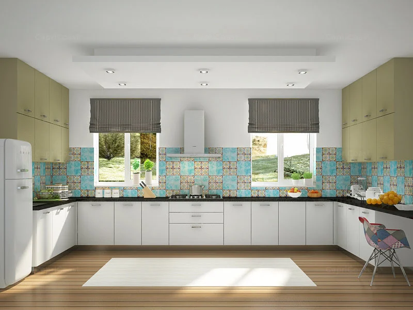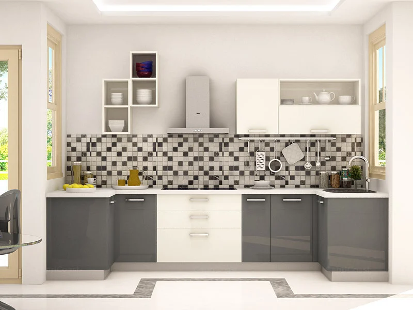Experience the Joy of Cooking with Modular Kitchen
Experience the Joy of Cooking with Modular Kitchen
Modular Kitchen Designs
Paam Construction is your go-to destination for designing modular kitchens that combine style and functionality. Our team of experts creates modular kitchen designs that cater to your individual needs and preferences. Whether you have a compact kitchen or a larger space to work with, our designs can be customized to fit your requirements and budget.
At Paam Construction, we understand that every homeowner has different needs and preferences when it comes to their kitchen. That’s why we offer a wide range of modular kitchen designs in India that can be customized to meet your specific requirements. Our team works with you to create a design that not only looks great but also meets all your functional needs.
From minimalistic designs to more elaborate ones, our modular kitchen designs are crafted to provide you with the best of both worlds – style and functionality. Our team takes into consideration your kitchen’s existing space and layout to create a design that maximizes efficiency and makes the most of the available space.
Paam Construction offers customized modular kitchen designs that cater to your individual needs and preferences. We create designs that work best for all shapes and sizes of kitchens and keep ourselves updated with the latest trends in kitchen design.
Browse through our top kitchen designs of 2023 to transform your space today!
Straight Line Modular Kitchen Photos
Parallel Modular Kitchen Photos
L-Shaped Modular Kitchen Photos
U - Shaped Modular Kitchen Designs
What Is A Modular Kitchen?
A modular kitchen is a type of kitchen that is composed of modules, or prefabricated parts, that can be easily assembled and installed. Modular kitchens are typically made of materials such as wood, metal, or plastic, and they can be found in a variety of styles to suit any taste.
Modular kitchens have become increasingly popular in recent years due to their many advantages. They are much easier and faster to install than traditional kitchens, and they can be adapted to fit any space. In addition, modular kitchens are very versatile and can be easily reconfigured if your needs change.
If you’re considering a modular kitchen for your home, there are a few things you should keep in mind. First, you’ll need to decide on the style of modular kitchen you want. There are many different styles available, so take some time to browse through different options before making a decision. Second, you’ll need to measure the space where you plan to install the kitchen so that you know what size modules you need. Finally, make sure to budget for the modular kitchen cost of the modules as well as the cost of installation.
Advantages Of A Modular Kitchen
A modular kitchen has many advantages over a traditional kitchen. Some of them are given below:-
- It is much easier to install. All of the components are pre-fabricated and can be easily put together by a professional installer. This means that you can have your new kitchen up and running in no time.
- It is much easier to keep clean. Because all of the surfaces are smooth and seamless, there are no nooks and crannies for dirt and grime to build up. And because all of the appliances are built-in, you won't have to worry about cleaning around them.
- It is much more affordable than a traditional one. When you factor in the cost of materials, labour, and installation, a modular kitchen can be more affordable than a traditional one. So if you're looking for a new kitchen on a budget, a modular one is definitely worth considering.
Different Types Of Modular Kitchen Designs Based On Layout
A modular kitchen can be built in many different ways to suit the specific needs of your home. Here are some of the most popular types of modular kitchens:-
Small Modular Kitchen
Looking for a practical and efficient solution for a small kitchen space? Consider a small modular kitchen! By using modular cabinets and shelves, you can maximize storage and keep things organized. Opt for compact appliances like a two-burner cooktop, small refrigerator, and built-in microwave to save on space. Consider adding an island or breakfast bar for additional functionality and storage. Don’t forget to add personal touches like colorful backsplash tiles or pendant lights to create a cozy atmosphere. With a bit of smart design and creativity, a small modular kitchen can be just as stylish and practical as a larger one.
Straight Modular Kitchen Design
Modular Kitchen Cabinets and shelves are placed in a single linear line in a straight modular kitchen. This kitchen layout is the smallest and simplest of all and is ideal for small kitchens as well as studio apartments with open floor plans where one area is used for living and the other for cooking. A long wall can give the kitchen a more stylish appearance and provide space for simple additions and adjustments.
Parallel Modular Kitchen Design
Galley Modular Kitchen, also known as Parallel Modular Kitchen, comprises of two lengthy parallel workstations on opposing walls that face one another and share a passageway. Any length and any task, whether dry or wet, can be assigned to each wing. This design works better in households with a single cook and lengthy, and narrow kitchens.
L-shaped Modular Kitchen Design
The counters in this style of kitchen are dispersed across two neighboring walls that are angled appropriately to create the letter “L.” This method of planning is the most typical and can be used in practically any kitchen, regardless of size, including corners. This kitchen also includes the most effective working triangle, which makes it simple for the cook to move between the sink, cooktop, and refrigerator. Its triangular design may generate enough storage space, even in the tiniest workplaces, with proper use of the available space. This design also creates adequate foot space for numerous cooks to move about, making it ideal for large families with members who enjoy cooking together to make the process of preparing meals easy and shared.
U-shaped Modular Kitchen Design
The counter in the U-shaped kitchen stretches down the three walls of the space, forming the letter “U.” This kind of design is ideal for homes with a large space set aside for the kitchen. This plan may give its cooks a great work area because it utilises all three of the kitchen’s walls. If the area beneath the kitchen is too small, there may be congestion, which will be uncomfortable for the cooks. This kitchen is also perfect for large households with multiple cooks.The counter in the U-shaped kitchen stretches down the three walls of the space, forming the letter “U.” This kind of design is ideal for homes with a large space set aside for the kitchen. This plan may give its cooks a great work area because it utilises all three of the kitchen’s walls. If the area beneath the kitchen is too small, there may be congestion, which will be uncomfortable for the cooks. This kitchen is also perfect for large households with multiple cooks.
Island Modular Kitchen Design
This additional, disconnected island in the center can be found in any kitchen layout. If one’s home has enough area to dedicate to its kitchen, they may opt for this type of kitchen. This island might be transformed into a casual dining space with chairs where quick breakfasts or evening snacks could be served. This kitchen will be a favourite among households that enjoy doing the dishes together.
Open Modular Kitchen
As the name implies, an open kitchen is a room without a wall separating it from the room next door, which is typically the living room or dining room. An open kitchen is simply a place that is structurally connected with the living or dining sections of the home. Particularly in large cities, homeowners are favouring open kitchen designs more and more since they maximise space and promote easy movement. With the advent of open modular kitchens, this interior design trend is currently gaining popularity. Additionally, it gives room for creativity when creating an interesting and fashionable open kitchen entry design. Customizing an open kitchen design guarantees that the homeowners’ preferred open kitchen styles are reflected in the design and fit in with the entire scheme.
Types of Materials and Finishes Used in Modular Kitchens
Modular kitchens have been gaining immense popularity over the years, owing to their flexibility, durability, and functionality. The choice of materials and finishes plays a vital role in defining the look and feel of a modular kitchen. Here we will discuss the most popular types of materials and finishes used in modular kitchens, which will help you make an informed decision when designing your dream kitchen.
Popular Kitchen Cabinet Materials:
- Wood: Wood has been a popular choice for modular kitchen cabinets, owing to its natural appeal and aesthetic value. However, wood is not the most practical option for kitchen cabinets as it is susceptible to moisture and termites. Moreover, wood is an expensive choice compared to other durable options like MDF and plywood.
- MDF: Medium Density Fiberboard (MDF) is a popular and durable option for modular kitchen cabinets. It is a type of engineered wood that has a smooth texture and can give you a nice finish when paired with the right laminate. MDF is a great choice for budget kitchens and is preferred over wood owing to its durability.
- Plywood: Plywood is another member of the engineered wood family and a popular choice for its strength. Plywood is also a preferred choice for modular kitchen cabinets as it is relatively cost-effective.
- HDMR: High-Density Moisture Resistant material (HDMR) has high moisture resistance and is often used in combination with MDF. The board has a higher density and is a great choice for kitchen cabinets, particularly in areas with high humidity levels.
- Particle Board: Particle board is the most cost-effective material option available in the market for modular kitchen cabinets. It is made from sawdust and wood waste, making it an eco-friendly option. However, it is not the most durable material and is best suited for kitchens that have light cooking frequencies.
- PVC: PVC is another economical option that is gaining popularity in the market for modular kitchen cabinets. Available in two styles - hollow boards and PVC foam boards, PVC-made cabinets are easy to install and come in a range of colors. PVC cabinets are also preferred due to their water-resistant properties.
-
Stainless Steel: Stainless steel is the latest trend in the market as an option for modular kitchen cabinets. They are also preferred for their sleek and modern look.
Popular Kitchen Finishes:
- Acrylic Finish: Acrylic finish cabinets not only look stunning but are also durable and easy to maintain. Acrylic finishes are available in a range of colors and can give your modular kitchen a modern and luxurious look.
- PU Finish: PU-finish cabinets offer a luxurious look and feel to your kitchen cabinets, giving your modular kitchen a classy, timeless look. PU finishes are also preferred for their resistance to wear and tear.
- Veneer: Veneers are affordable options if you are looking at refurbishing your kitchen interiors. Veneers help make hard-edged modular kitchens appear softer. They are available in a range of natural finishes and can be paired with other materials like marble or stone to enhance their aesthetic appeal.
- High Gloss Laminate: A high-gloss kitchen cabinet is often best designed with lighter colors to ensure that there is a higher reflection of light. High Gloss laminates are also resistant to scratches and moisture.
- Lacquer: Lacquered laminates are a great option for those who are looking for a high-quality finish for their kitchen cabinets, without breaking the bank. One of the main advantages of lacquered laminates is their durability. These laminates are typically made by applying a layer of lacquer to a base material such as MDF or particle board.
Modular Kitchen Cost: How to Save Money on Your Kitchen Renovation
Are you looking to renovate your kitchen with a modular design but worried about the cost? Look no further, as we have some tips on how to save money on your modular kitchen renovation
Cost of Semi-Modular Kitchens
Semi-modular kitchens are a great option if you want to combine elements of both modular and custom kitchens. They are typically less expensive than fully-modular kitchens, as they include a combination of pre-made and custom-made cabinets and countertops. However, the cost of a semi-modular kitchen can still vary widely depending on factors such as the kitchen’s size, materials used, style and design of the cabinets, and location.
Cost of Modular Kitchen Cabinets
When it comes to modular kitchen cabinets, there are several ways to save money without sacrificing quality. First, consider choosing less expensive materials such as particleboard or MDF instead of solid wood. Additionally, opting for a simpler, more basic design can also help to reduce costs. It’s important to carefully consider your budget and needs when choosing modular kitchen cabinets.
Modular Kitchens: Cost per Sq. Ft
Similar to semi-modular kitchens, the cost of a fully-modular kitchen can also vary widely depending on several factors. The materials used, size of the kitchen, style and design of the cabinets, and location of the kitchen can all impact the overall cost per square foot.
L-Shaped Modular Kitchen Price
If you’re considering an L-shaped modular kitchen, keep in mind that the cost can vary widely depending on the same factors as mentioned above. However, the L-shaped design can be a great option for optimizing space and functionality in your kitchen.
Average Cost Estimate for Any Modular Kitchen Design
It’s important to note that providing a specific cost estimate for every modular kitchen design is difficult as costs can vary widely. Factors such as the size of the kitchen, materials used, scope of the project, and location of the kitchen can all impact the final cost.
Things to Consider While Installing a Modular Kitchen
Although putting in a modular kitchen can be a difficult process, with careful planning and attention to detail, you can make sure that the finished product is a kitchen that is both practical and attractive. Here are some suggestions to keep in mind while installing:
- Measure Your Space Accurately - Measure the area where your modular kitchen will be installed before placing your order. By doing this, you can make sure the kitchen is the right size and that there is space for all of the cabinets and appliances.
- Choose The Right Layout - Carefully consider your kitchen's design. Consider the usage of the area and the characteristics your kitchen requires. Your kitchen will be more useful with a good layout that makes the most of the space you have available.
- Choose Durable Materials - Make sure to pick materials for your modular kitchen designs that are long-lasting and simple to maintain. Take into account the sort of hardware you plan to use, as well as the finish you want for your countertops and modular kitchen cabinets.
- Consider Lighting - In a kitchen, enough illumination is essential. To make cooking and cleaning easier, make sure your design has enough overhead and task lighting.
- Plan for Ventilation - A kitchen needs adequate ventilation to help get rid of cooking smells and cut back on excess moisture. Make sure your kitchen design includes a range hood or other ventilation device.
Why is Modular Kitchen Becoming Popular?
Modular kitchens are rapidly gaining popularity among homeowners and interior designers alike. The reason behind their success lies in their ability to maximize the available space while offering customization options that cater to individual preferences. Here’s a closer look at why modular kitchens are becoming increasingly popular.
Optimizing Available Space
One of the key benefits of modular kitchen designs is their ability to make the best use of the available space. Customization is at the core of modular kitchens, allowing homeowners to choose layouts, materials, and features that work best for their needs. With the help of an experienced interior designer, you can create a kitchen that is tailored to your specific requirements, making the most of the available space.
Durability That Lasts
Modular kitchen designs are built to last. They are crafted from high-quality materials that are durable and designed to withstand the wear and tear of daily use. This means that modular kitchens generally last longer than traditional kitchens, reducing the need for repairs or replacements. Investing in a modular kitchen can save you both time and money in the long run.
Aesthetically Appealing
Modular kitchens come in a wide range of styles, from classic to modern and everything in between. They offer a level of flexibility that traditional kitchens simply can’t match. With a modular kitchen, you can choose from a variety of materials and finishes, including laminate, wood, and stainless steel. This allows you to create a unique look and feel that reflects your personal style. Modular kitchens are often sleek and streamlined, creating a clean and uncluttered appearance that makes your kitchen feel more spacious and inviting.
Easy Maintenance and Repair
Modular kitchens are designed for easy maintenance and repair. They are built from standard-sized components that can be easily sourced and replaced if needed, making repairs or replacements a breeze. You can replace individual components, such as cabinet doors or drawers, without having to replace the entire kitchen. The sleek and simple design of modular kitchens also makes them easy to clean and maintain. Materials such as laminate and stainless steel are a breeze to clean, ensuring that your kitchen stays looking its best for years to come.
Cost-Effective Kitchen Design
Modular kitchen designs are generally more cost-effective than traditional kitchens. They use standard-sized components that can be easily sourced and assembled, which reduces labor costs. This means that you can have a high-quality kitchen at a fraction of the cost of a traditional kitchen.
High Scope of Customization
Modular kitchen designs offer a high degree of customization, allowing you to tailor the layout, materials, and features to your specific needs. This means that you can create a kitchen that suits your lifestyle and tastes perfectly. Whether you’re a gourmet cook or a busy mom, a modular kitchen can be designed to meet your unique requirements.
Get the Best Modular Kitchen Interior Services in Mumbai
Upgrade your home’s kitchen with a modular design that perfectly complements your lifestyle and aesthetic preferences. If you’re located in Mumbai and looking for the best modular kitchen interior services near you, look no further than Paam Construction.
Mumbai, known for its diverse culture and fast-paced lifestyle, offers a variety of materials and finishes for modular kitchen designs. At Paam Construction, we specialize in creating customized kitchen designs that cater to your unique style and preferences. From laminates to wood and stainless steel, we offer a range of materials to choose from to create the perfect modular kitchen that meets your specific needs.
Our team of experienced designers and specialists can guide you through the process of creating your dream kitchen. We consider the size and shape of your kitchen, as well as your personal style and budget, to ensure that the final design meets all of your requirements.
Why Choose Paam Construction for your Modular Kitchen?
- Wide Range - The largest selection of modular kitchen designs can be found at Paam constructions. Our interiors, which range from modern L-shaped kitchens to sleek parallel ones, are crafted from premium materials by some of India's most skilled designers.
- Customisation - You can get the most fashionable kitchens from Paam constructions that are also customised to your preferences and needs. We have designs that you may alter and adapt to meet your needs, whether you need a spacious one-bedroom apartment or a larger one.
- Durable Design - The best interiors are not only beautiful to look at, but also durable. All of our kitchens are manufactured with premium hardware and materials to ensure durability, and they are ergonomically designed to maximise comfort.
- Satisfied Customers - You may be sure that we are the best option for your modular kitchen designs because we have thousands of happy customers from all across India. Your experience designing your home interior will be hassle-free and nothing less than enjoyable thanks to our all-inclusive solutions and simple payment alternatives!
What We Do
We Provide Professional Service and is one of the reputed company in Home Interiors and Home Renovations in Mumbai.
- The modular kitchens that we at Paam Construction offer have some stunning designs.
- We specialise in a wide range of modular kitchen designs, including L-shaped kitchens, U-shaped kitchens, straight-line kitchens, parallel or galley layouts, island kitchens, small modular kitchen, and many more.
- Your kitchen will feel very bright and large thanks to our carefully thought-out designs and use of high-quality raw materials.
- We are dedicated to providing the best products to our clients.
- Being motivated by creativity, inspiration, and excitement, Paam Construction is always comfortable offering any bulk assignments in modular kitchens and fulfilling the various criteria.
- We guarantee that the kitchen we design will put everything at your fingertips and within easy reach.
- We guarantee your kitchen's excellent lifespan and finishing.
- We give great priority to meeting our deadlines for delivering creative modular kitchen designs.
Customer Testimonials
What our clients say about us


Frequently Asked Questions on Modular Kitchen
It’s okay to have questions, because we’ve got answers!
The L-shaped kitchen is the most common kitchen design. The L-shaped kitchen arrangement consists of two counter spaces that are parallel to one another. This makes it ideal for groups of people to cook together, which is why Indian families prefer it.
Modular kitchen can cost you from ₹1 Lakh to ₹5 Lakhs. The exact pricing depends on various factors like the city you are in, the size of your kitchen, the materials used etc.
Without a chimney, a modular kitchen cannot be considered complete. Modern and elegant designs are trademarks of modular kitchens. They make your kitchen appear organised.
These units are made to make the most of every inch of space, giving you plenty of room for storage without having an oversized kitchen. Modular cabinets give almost every kitchen the ideal ultra-modern finishing touch thanks to their large range of options and aesthetics.
If you are looking for budget-friendly kitchens you should go for MDF or plywood with acrylic finishes. Go for HDMR materials and glass finishes for higher durability and aesthetic purposes.
Your conventional kitchen can be rapidly transformed with the help of modular accessories like adjustable shelves, bin holders, drawers, pull-out cabinets, etc. You can ensure smart use of space for a more functional kitchen at affordable modular kitchen cost.


